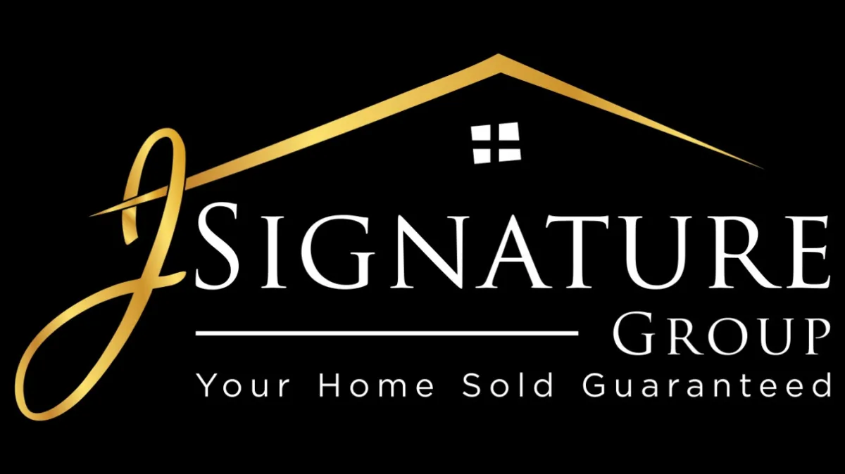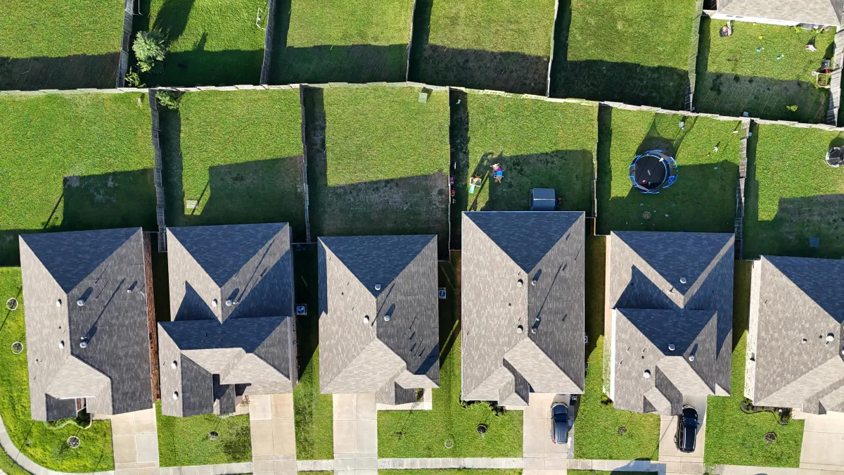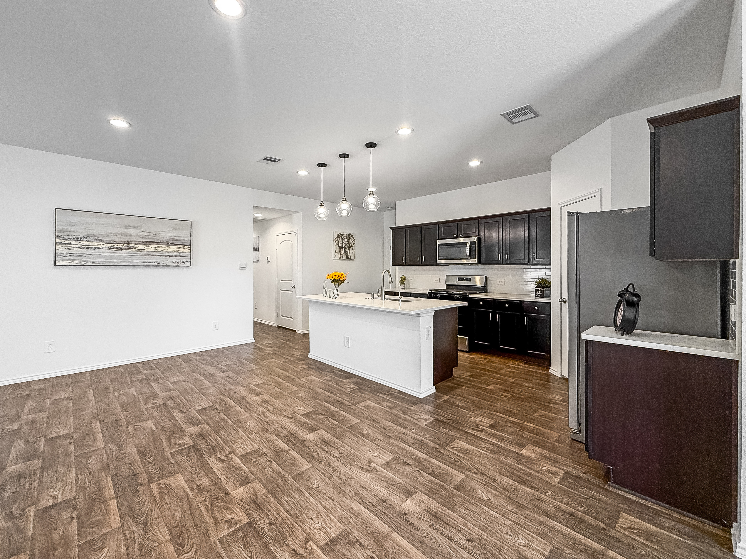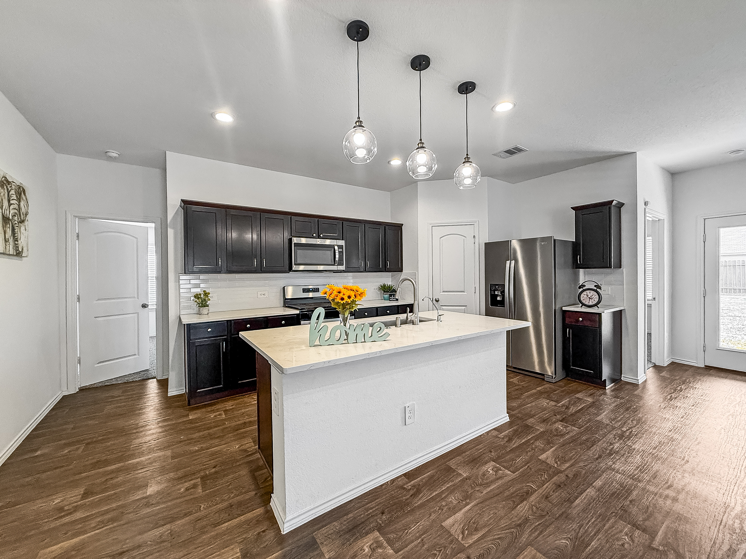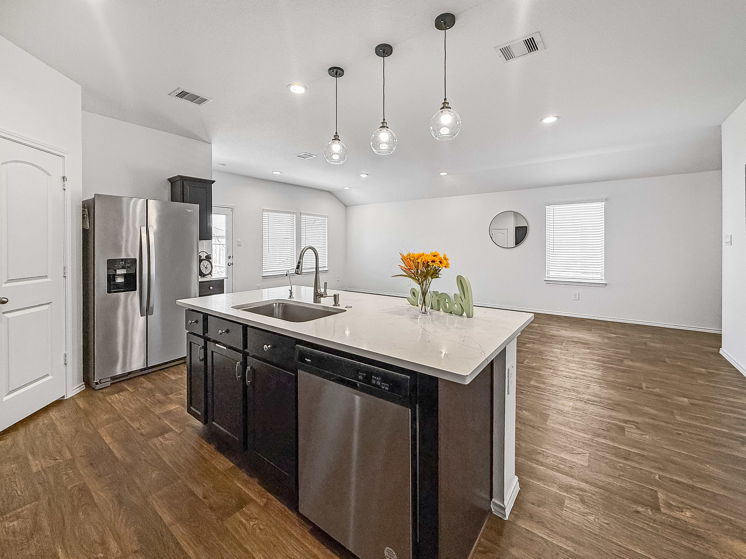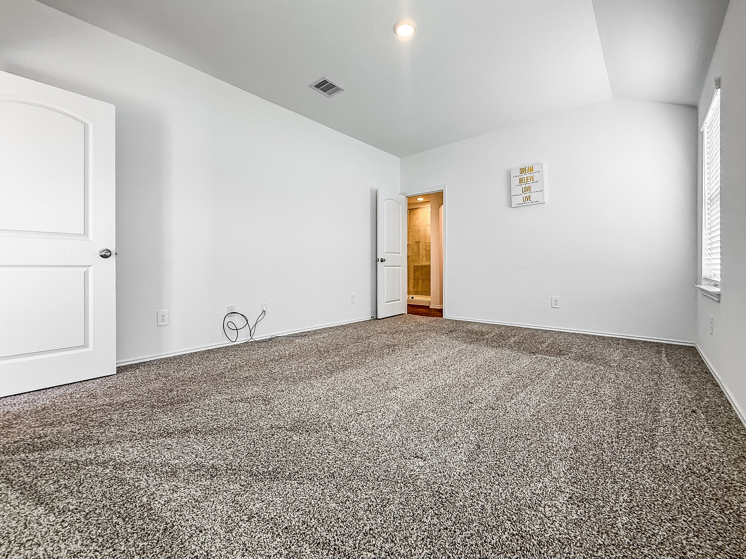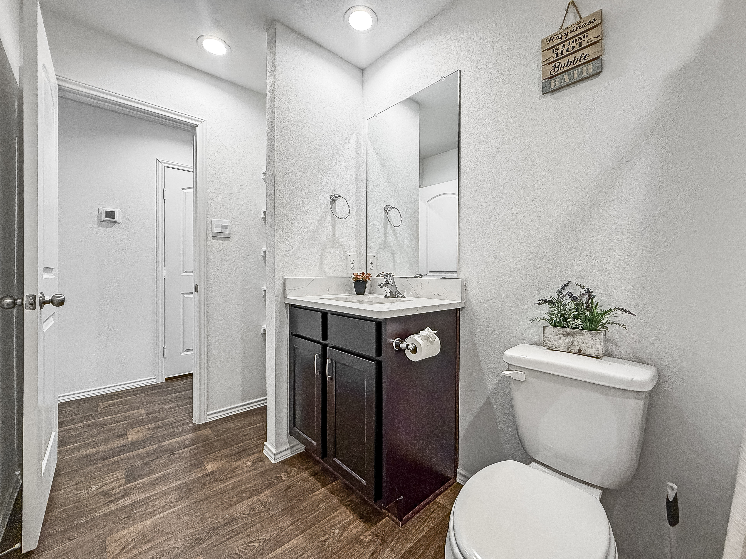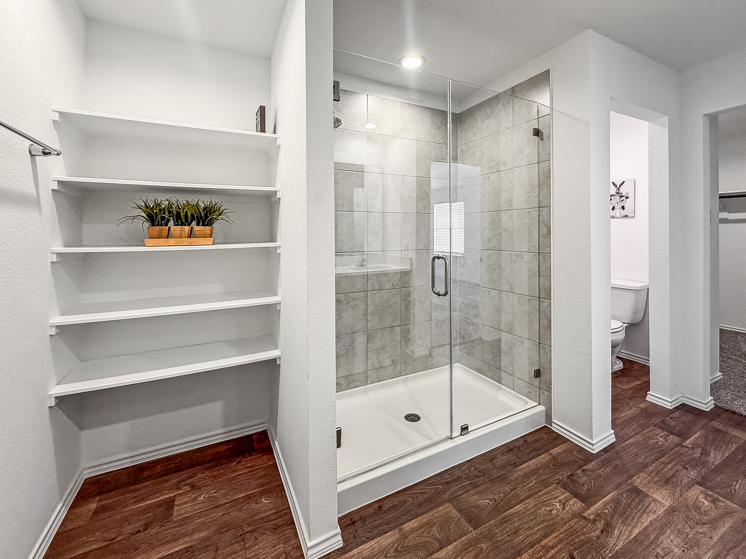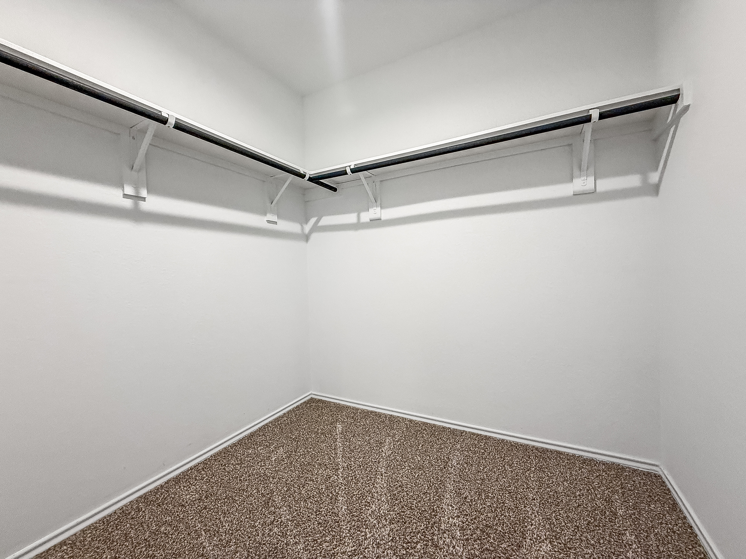J Signature Group Listing
5111 Ternberry Forest Ln, Katy, TX 77449
Best location to live!
Call us here!
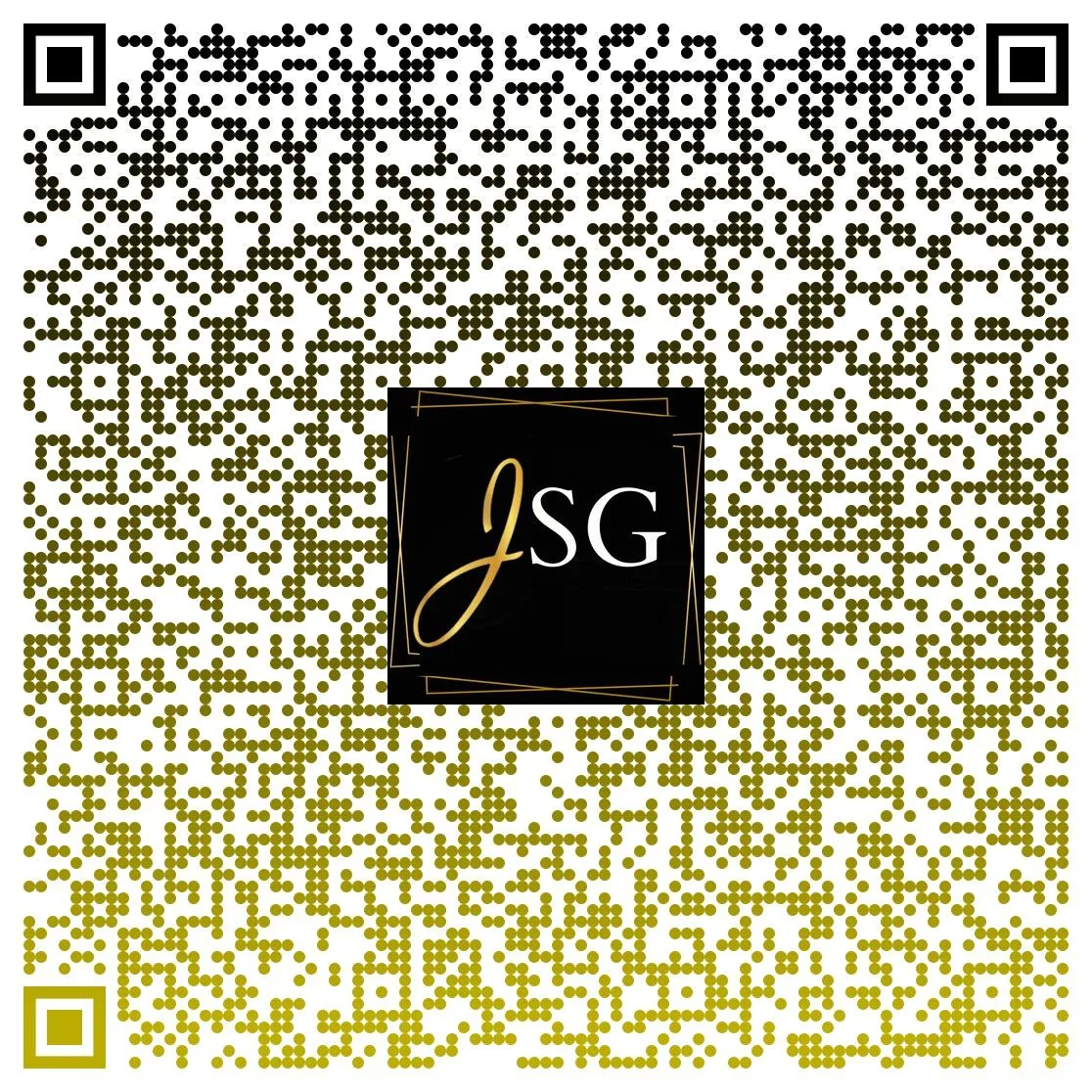
Watch the House Tour
Description
This lovely 3 bedrooms 2 bathroom home with a split floor plan for added privacy.
The master suite has a walk-in closet, and there are two good sized secondary bedrooms. updated kitchen with granite countertops, stunning white backsplash, a breakfast bar.
It also features a spacious den with a fireplace, new floors and every wall with a fresh coat of paint! Ideally located near TX-249 and the Grand Parkway, with easy access to popular restaurants, shopping, and entertainment at Vintage Park.
Schools are zoned to the highly acclaimed Tomball ISD. Call today to schedule your showing!
Description
Welcome to this modern, move-in-ready home located in one of Katy’s most desirable areas! Built in 2022, this single-story residence combines style, comfort, and convenience.
Step inside and enjoy an open-concept layout with luxury vinyl flooring throughout the main areas and elegant quartz countertops in both the kitchen and bathrooms. The kitchen features modern pendant lighting, a large island perfect for entertaining, and upgraded finishes that make this home stand out from others in the neighborhood.
All bedrooms are separated from each other, providing extra privacy for family or guests. The master suite includes two spacious walk-in closets and a beautifully upgraded bathroom with a frameless glass shower. The second bathroom features a relaxing tub—perfect for families.
Enjoy outdoor living with a large covered patio and a spacious backyard, ideal for gatherings, pets, or simply relaxing after a long day. The front bedroom can easily be converted into a guest suite, home office, or even an Airbnb-style setup for extra flexibility.
Located just minutes from Kroger, Walmart, top-rated restaurants, and shopping, with quick access to Fry Road and Highway 99, this home offers the perfect balance between modern living and convenience.
💡 Furnished option available upon request.
Listing Information
Address: 5111 Ternberry Forest Ln, Katy, TX 77449
ML#:
County: Harris County
Area: Far West / Katy - 77449
Zip Code: 77449
Style: Single-Family Home, 1 Story
Garage: 2-Car Attached
Flooring: Luxury Vinyl & Carpet (bedrooms)
Year Built: 2022
List Rental Price: $2,350/month
Bedrooms: 3
Baths: 2 Full
SqFt: 1,560 (approx.)
Lot Size: 6,743 Sq. Ft.
Kitchen: Quartz Countertops, Modern Pendant Lighting, Open Concept
Primary Suite: Two Large Walk-In Closets, Frameless Glass Shower
Exterior: Covered Patio, Spacious Backyard, Brick & Cement Board
Community Features: Family-Friendly Area, Walking Trails, Nearby Shopping, Easy Access to Fry Rd & Highway 99
Pet Fee: Send pet picture to confirm the amount
Looking to rent this home? 🏡
Before reaching out with questions, we made it easier for you!
We’ve created a short video where we walk you step-by-step through the rental process—from the basic requirements to what documents you’ll need to submit.
This way, you’ll know exactly how to apply, what to expect, and how to make your application stand out.
✅ Minimum income
✅ Credit & background requirements
✅ What to do if you’re self-employed
✅ What documents to send
✅ What to do if you have pets
✅ How to apply and be first in line
🎥 Watch the full video here and find out if this home is right for you.
Send your questions, applications and any important information to [email protected].
General Requirements:
* Make 3x the rent amount
* No felonies, no evictions, no broken leases
* No late payments in the last 24 months OR credit score above 620
Required Documents:
* Last 2 paystubs (for W2 employees)
* Last 2 bank statements
* If self-employed or 1099: last 2 years of tax returns + 12 most recent bank statements
* Copy of IDs for everyone over 18
* Photo of any pets (if applicable)
* Rental application form (available on the website)
📝 How to Apply to Rent This Property
Step 1: Free TREC Application (Required Before Viewing)
Please complete the TREC Rental Application and submit it along with your supporting documents (ID, proof of income, etc.). This step is free and required before scheduling a showing.
👉 Click here to fill out the TREC Application
Step 2: Background Check (Only If Moving Forward)
After viewing the property and deciding to move forward, complete the Background Check form. This step includes a non-refundable fee, so only proceed once you've asked all your questions and you're ready to apply.
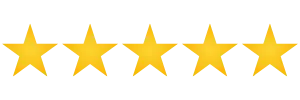
Features:
Fireplace: 1 wood-burning fireplace; smoking is not allowed.
Pets: Allowed on a case-by-case basis.
Bedrooms: 3 Spacious Bedrooms One-Story Home
Bedrooms: 3 Spacious Bedrooms One-Story Home
Floors & Countertops: Carpet and vinyl flooring with granite countertops.
Layout: Breakfast room, kitchen/dining combo, and living area on the first floor.
Cooling & Heating: Central electric cooling and central gas heating.
Appliances: Gas oven, gas range, microwave, dishwasher, disposal; electric dryer connection.
Additional Features: Ceiling fans, washer/dryer connections, no compactor, no ice maker.
12426 Westwold Dr, Tomball, TX 77377
Best place to live in Katy
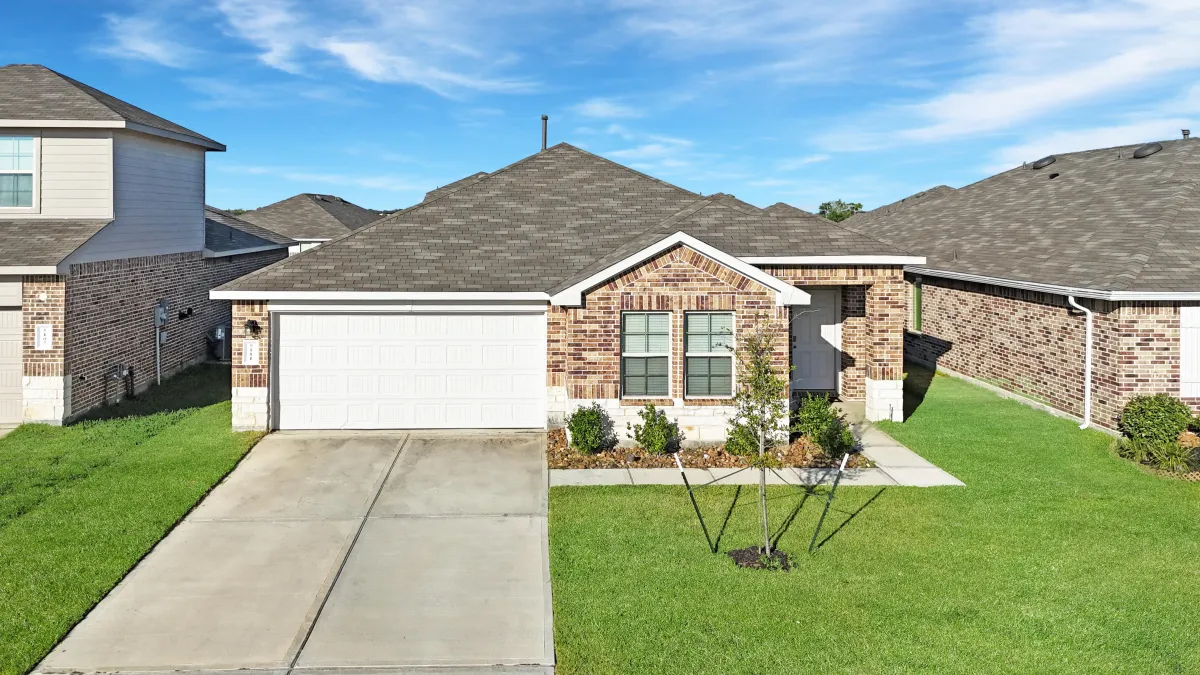
$2,350/month
We'll help you every step of the way
You may be ready to buy a HOME! Discover it HERE
You can connect directly with Jhoana Olarte, a trusted mortgage expert in Texas. You can also start your online application, calculate payments, and get personalized home loan guidance.
Meet
Our
Team
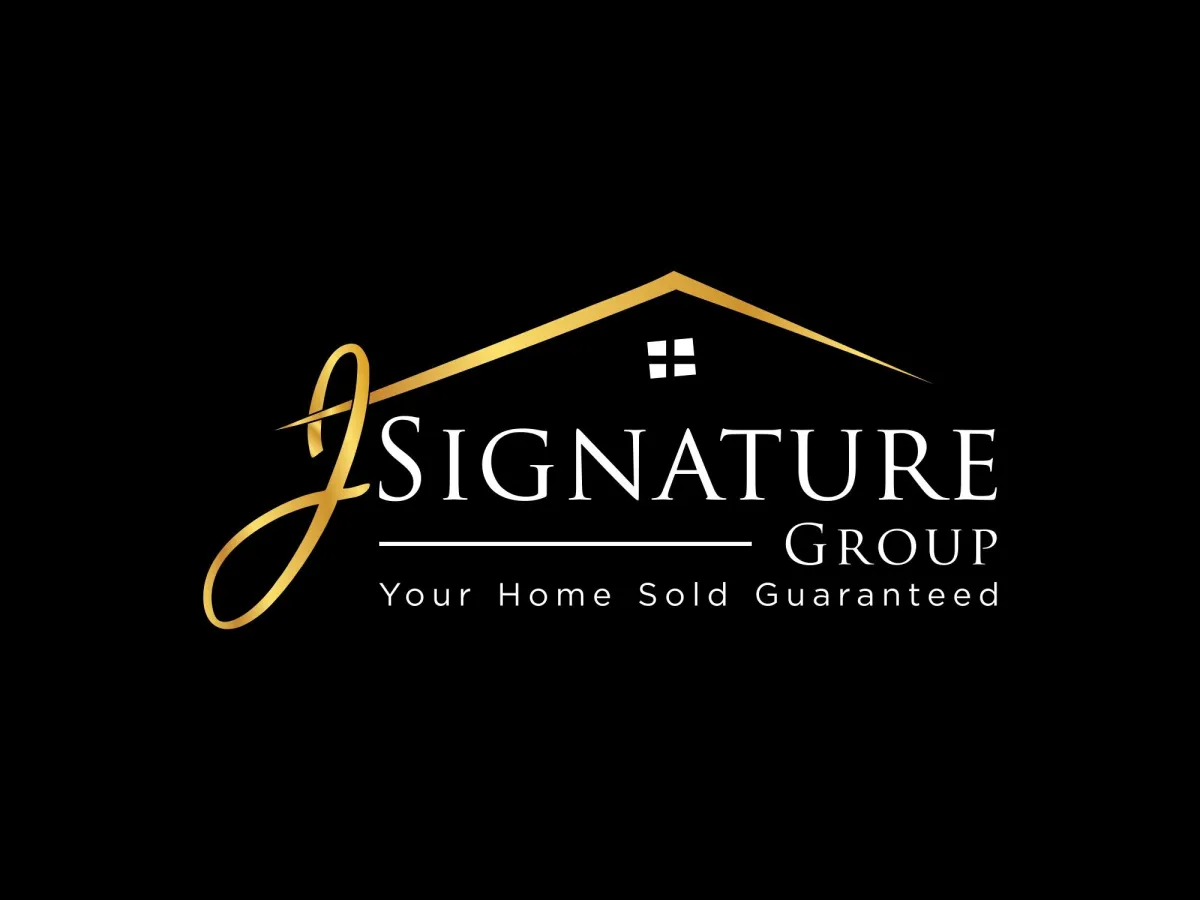
At J Signature Group, we are a full-service Real Estate Team dedicated to helping you find your ideal home in Houston, Texas, and surrounding areas.
Led by Jhoana Olarte, our highly skilled agents combine years of industry experience, deep knowledge of the Houston market, and innovative digital marketing strategies to deliver exceptional results in every transaction.
Whether you're buying a new construction, a resale home, or an investment property, we are here to guide you, negotiate on your behalf, and make the entire process smooth and successful.

Jhoana Olarte
Team Leader

Yulitzia Fuentes
Agente

David González
Agente

Jessica Gómez
Agente
Schedule an appointment with us!
COMPAÑÍA
ATENCIÓN AL USUARIO
NOVEDADES
LEGAL

Número de teléfono: +1 (832) 924 2724
email: admin@jsignaturegroup
Oficina: 1334 Brittmoore Road Houston, TX 77043 United States
© Copyright 2025. J Signature Group INC.
Todos los derechos reservados.
